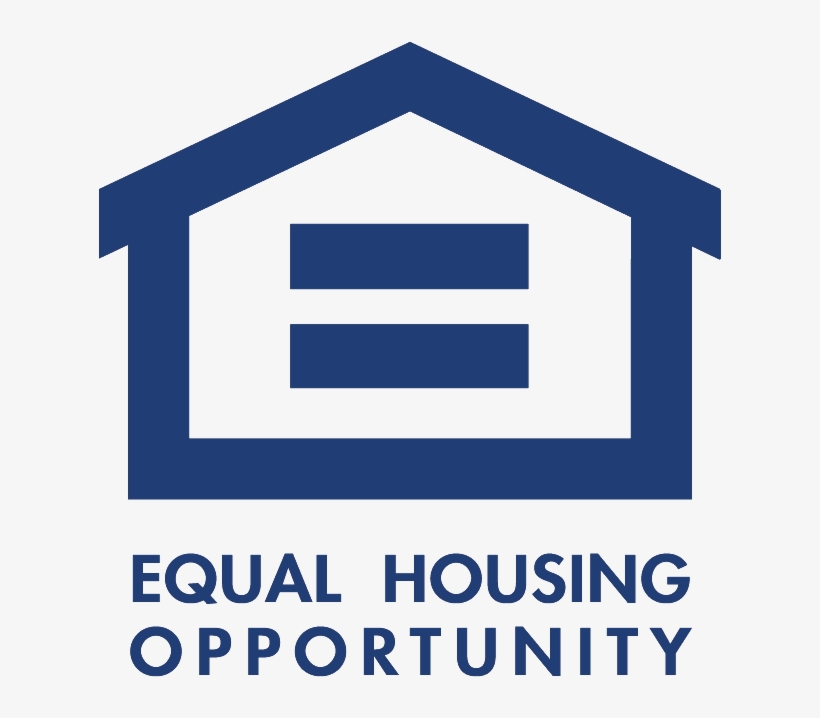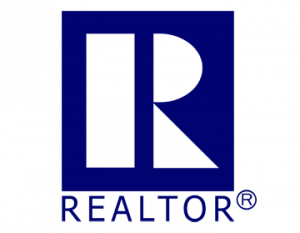


10 E 52nd St Bayonne City, NJ 07002
3875044
$8,942(2023)
Single-Family Home
1920
See Remarks
Hudson County
Listed By
GARDEN STATE MLS
Last checked May 3 2024 at 11:51 AM GMT+0000
- Full Bathrooms: 2
- Half Bathroom: 1
- Carbon Monoxide Detector
- Fire Extinguisher
- Walk-In Closet
- Smoke Detector
- Center Island
- Separate Dining Area
- Eat-In Kitchen
- Fireplace: 0
- Baseboard - Hotwater
- 1 Unit
- Central Air
- Finished-Partially
- Laminate
- Tile
- Wood
- Vinyl Siding
- Roof: Asphalt Shingle
- Utilities: Public Water, Electric, Gas In Street
- Sewer: Public Sewer
- Fuel: None
- 1 Car Width
Listing Price History
Estimated Monthly Mortgage Payment
*Based on Fixed Interest Rate withe a 30 year term, principal and interest only
Listing price
Down payment
Interest rate
%Notice: The dissemination of listings displayed herein does not constitute the consent required by N.J.A.C. 11:5.6.1(n) for the advertisement of listings exclusively for sale by another broker. Any such consent must be obtained inwriting from the listing broker.
This information is being provided for Consumers’ personal, non-commercial use and may not be used for anypurpose other than to identify prospective properties Consumers may be interested in purchasing.





Description