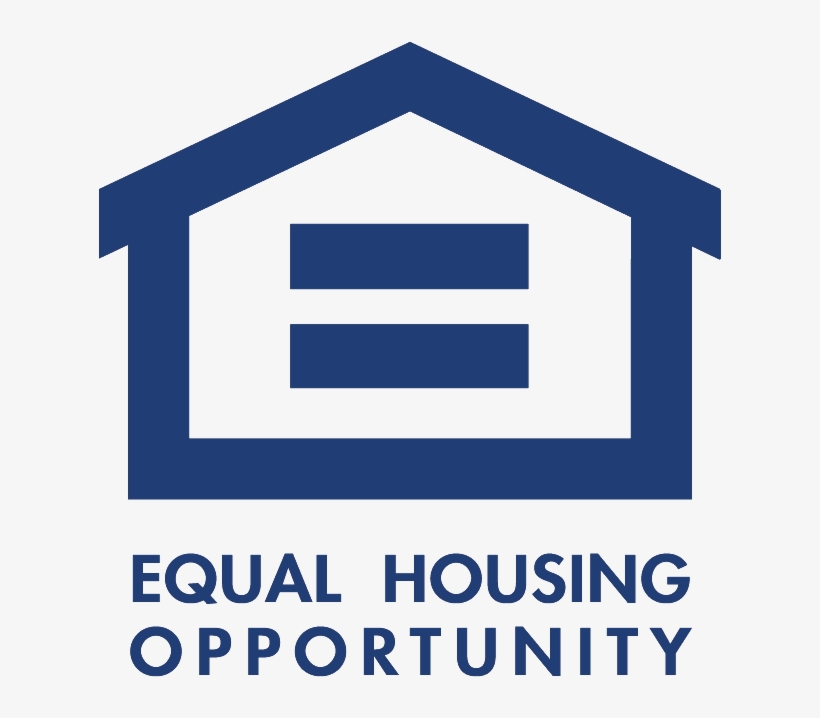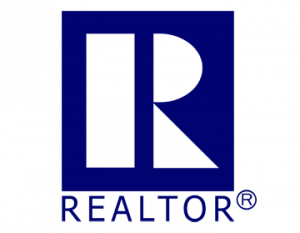


10 E 45th Street Bayonne, NJ 07002
25036367
$14,774
2,500 SQFT
Single-Family Home
Other
Hudson County
Listed By
NJMLS
Last checked Nov 3 2025 at 10:32 PM GMT+0000
- Full Bathrooms: 2
- Regular
- Natural Gas
- Forced Air
- Other
- See Remarks
- Ductless
- Full
- None
- Brick
- Vinyl Siding
- Aluminum Siding
- None
Estimated Monthly Mortgage Payment
*Based on Fixed Interest Rate withe a 30 year term, principal and interest only





Description