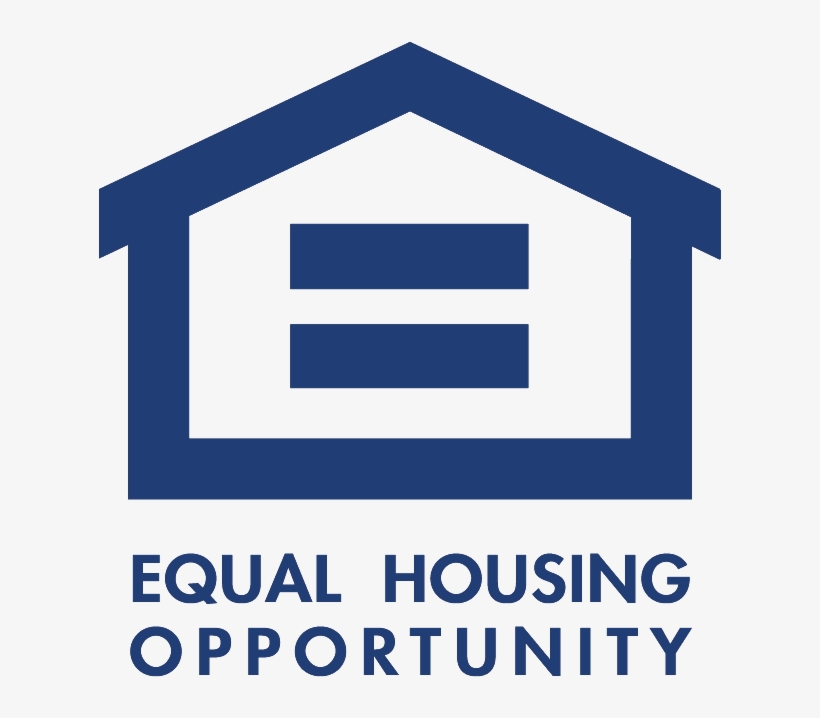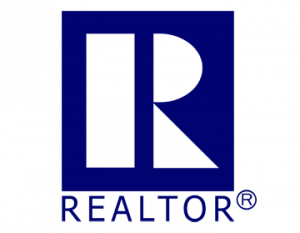


130 W 39th Street W 132 Bayonne, NJ 07002
2503640R
$25,413(2023)
3,459 SQFT
Single-Family Home
2019
Custom Home
Bayonne City School District
Hudson County
Listed By
CENTRAL NEW JERSEY
Last checked Oct 22 2024 at 9:57 AM GMT+0000
- Windows: Shades-Existing
- Windows: Drapes
- Gas Water Heater
- Kitchen Exhaust Fan
- Washer
- Refrigerator
- Microwave
- Exhaust Fan
- Gas Range/Oven
- Dryer
- Dishwasher
- Laundry: Laundry Room
- Other Room(s)
- Beamed Ceilings
- Bath Other
- Bath Main
- Laundry Room
- 3 Bedrooms
- Dining Room
- Living Room
- Bath Half
- Kitchen
- Entrance Foyer
- Water Filter
- Shades-Existing
- Security System
- High Ceilings
- Drapes-See Remarks
- Eat-In Kitchen
- Pantry
- Kitchen Exhaust Fan
- Breakfast Bar
- Granite/Corian Countertops
- Near Public Transit
- Level
- Near Train
- Near Shopping
- Fireplace: Gas
- Fireplace: 2
- Foundation: Garage
- Foundation: Slab
- Forced Air
- Ceiling Fan(s)
- Central Air
- Slab
- Wood
- See Remarks
- Ceramic Tile
- Roof: Flat
- Utilities: Natural Gas Connected, Electricity Connected, Underground Utilities
- Sewer: Public Sewer, Sewer Charge
- Attached Garage
- Driveway
- Garage Door Opener
- Attached
- Garage
- 2 Car Width
- Concrete
- 3
- 3,054 sqft
Estimated Monthly Mortgage Payment
*Based on Fixed Interest Rate withe a 30 year term, principal and interest only






Description