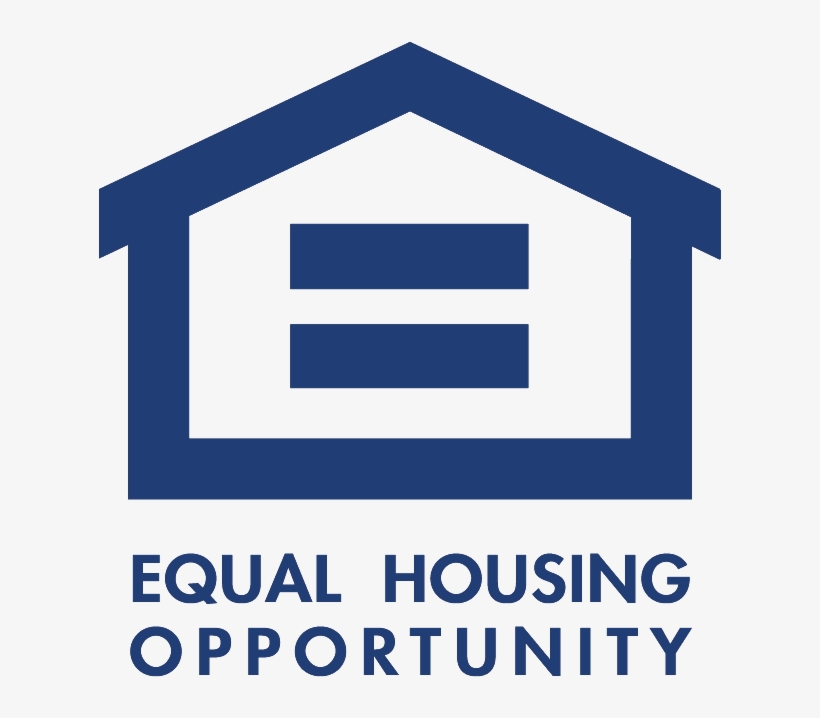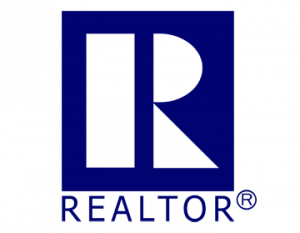


326 Monroe St 2 Hoboken, NJ 07030
240018859
$8,721(2022)
Condo
Multi-Level
Hudson County
Listed By
HUDSON COUNTY
Last checked Oct 22 2024 at 9:20 AM GMT+0000
- Full Bathrooms: 2
- Hardwood Floor
- Terrace
- Intercom
- Oven/Range Gas
- Washer/Dryer
- Refrigerator
- Microwave
- Appliances : Dishwasher
- Hardwood Floor
- Terrace
- Intercom
- 00020
- Hot Water
- Gas
- A/C Central
- Dues: $424/Monthly
- Wood
- Brick
- Aluminum/Vinyl
Estimated Monthly Mortgage Payment
*Based on Fixed Interest Rate withe a 30 year term, principal and interest only





Description