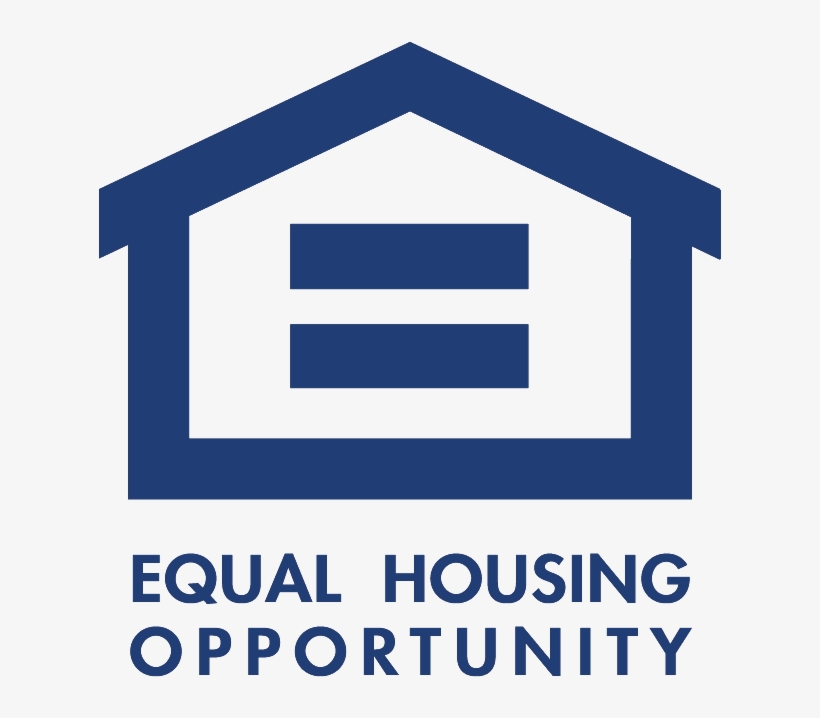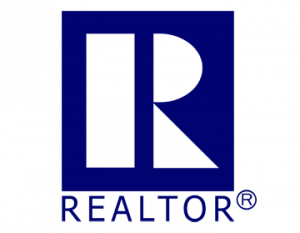
612 Clinton St 1B Hoboken, NJ 07030
240019543
$9,931
Condo
Contemporary
Hudson County
Listed By
Erin Myers, Weichert Realtors
HUDSON COUNTY
Last checked Dec 21 2024 at 9:11 AM GMT+0000
- Full Bathroom: 1
- Half Bathroom: 1
- Appliances : Dishwasher
- Microwave
- Refrigerator
- Washer/Dryer
- Oven/Range Gas
- Intercom
- Terrace
- Hardwood Floor
- Intercom
- Terrace
- Hardwood Floor
- 69
- A/C Central
- Hot Air
- Gas
- Dues: $568/Monthly
- Brick





