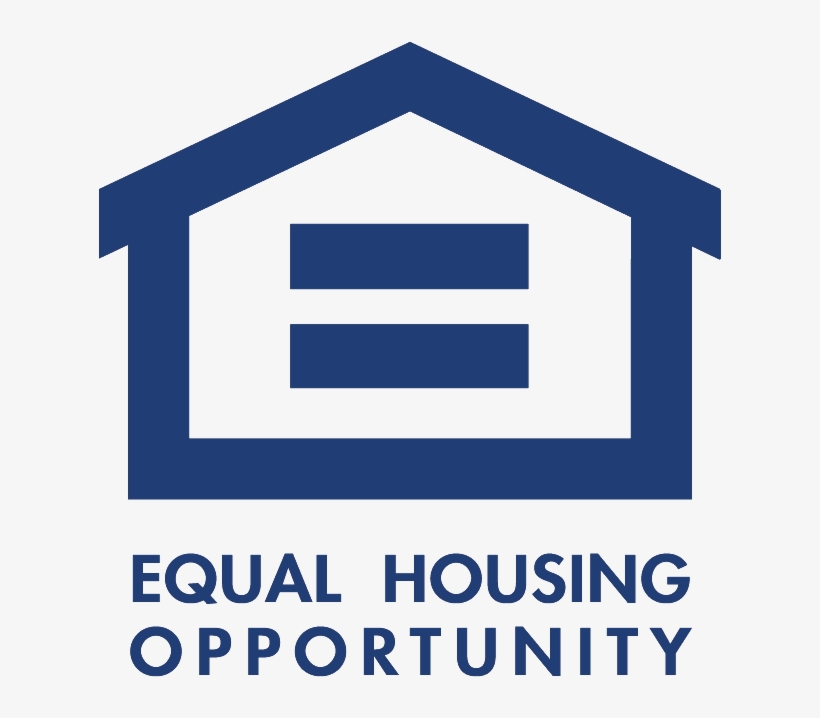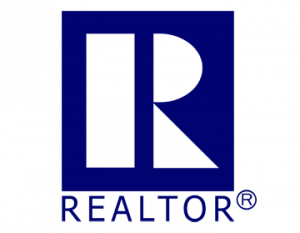


360 1/2 5th St Ph Jc, Downtown, NJ 07302
240018000
Condo
Multi-Level, Row House, Contemporary
New York View
Hudson County
Listed By
HUDSON COUNTY
Last checked Oct 22 2024 at 9:35 AM GMT+0000
- Full Bathrooms: 3
- Private Roof Top
- Hardwood Floor
- Terrace
- Oven/Range Gas
- Washer/Dryer
- Refrigerator
- Microwave
- Disposal
- Other-See Remarks
- Appliances : Dishwasher
- Private Roof Top
- Hardwood Floor
- Terrace
- 00011
- Hot Air
- A/C Central
- Brick
- Aluminum/Vinyl
Estimated Monthly Mortgage Payment
*Based on Fixed Interest Rate withe a 30 year term, principal and interest only





Description