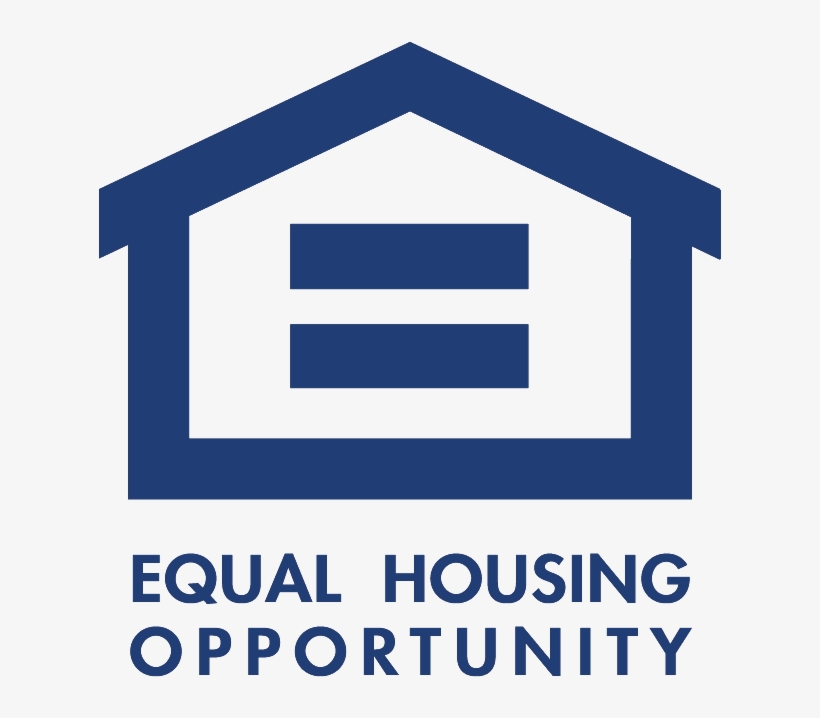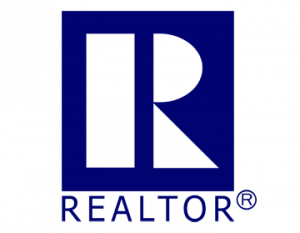


281 Central Ave Ph Jc, Heights, NJ 07307
240006700
$14,102
Condo
Contemporary
New York View
Hudson County
Listed By
HUDSON COUNTY
Last checked May 3 2024 at 4:02 AM GMT+0000
- Full Bathrooms: 2
- Half Bathroom: 1
- Private Roof Top
- Hardwood Floor
- Terrace
- Intercom
- Oven/Range Gas
- Washer/Dryer
- Refrigerator
- Microwave
- Appliances : Dishwasher
- Private Roof Top
- Hardwood Floor
- Terrace
- Intercom
- 29
- Gas
- A/C Central
- Dues: $653/Monthly
- Brick
- Aluminum/Vinyl
Estimated Monthly Mortgage Payment
*Based on Fixed Interest Rate withe a 30 year term, principal and interest only






Description