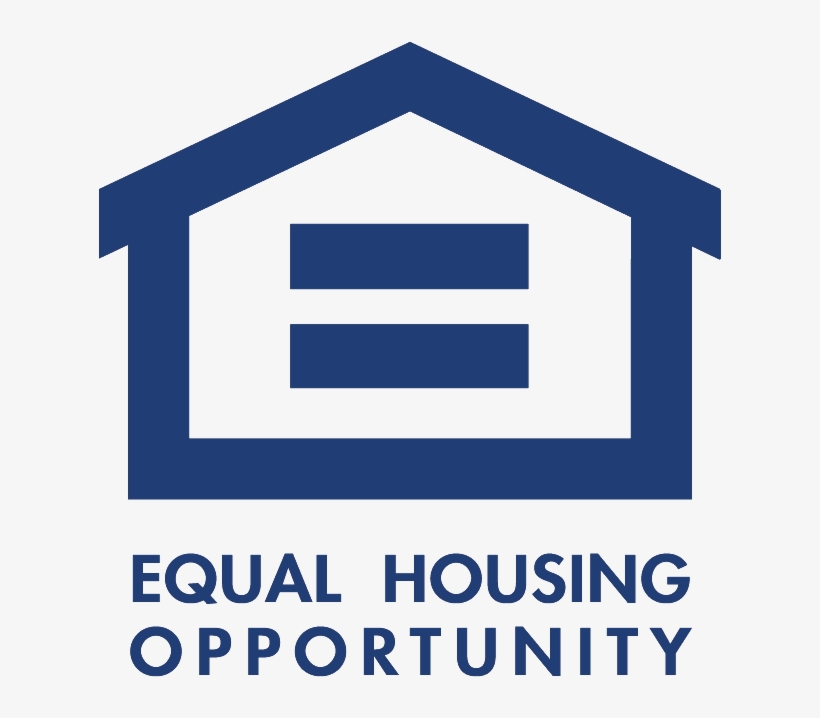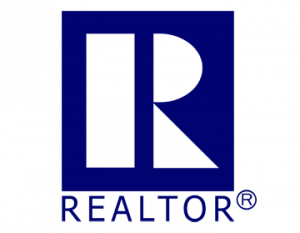


89 Lincoln St 2 Jc, Heights, NJ 07307
240013396
Condo
Contemporary
New York View
Hudson County
Listed By
HUDSON COUNTY
Last checked Sep 8 2024 at 1:44 AM GMT+0000
- Full Bathrooms: 3
- Half Bathroom: 1
- Private Roof Top
- Hardwood Floor
- Terrace
- Oven/Range Gas
- Washer/Dryer
- Appliances : Dishwasher
- Private Roof Top
- Hardwood Floor
- Terrace
- 3
- Hot Air
- A/C Central
- Dues: $200/Monthly
- Brick
- 1 Car Garage
Listing Price History
Estimated Monthly Mortgage Payment
*Based on Fixed Interest Rate withe a 30 year term, principal and interest only





Description