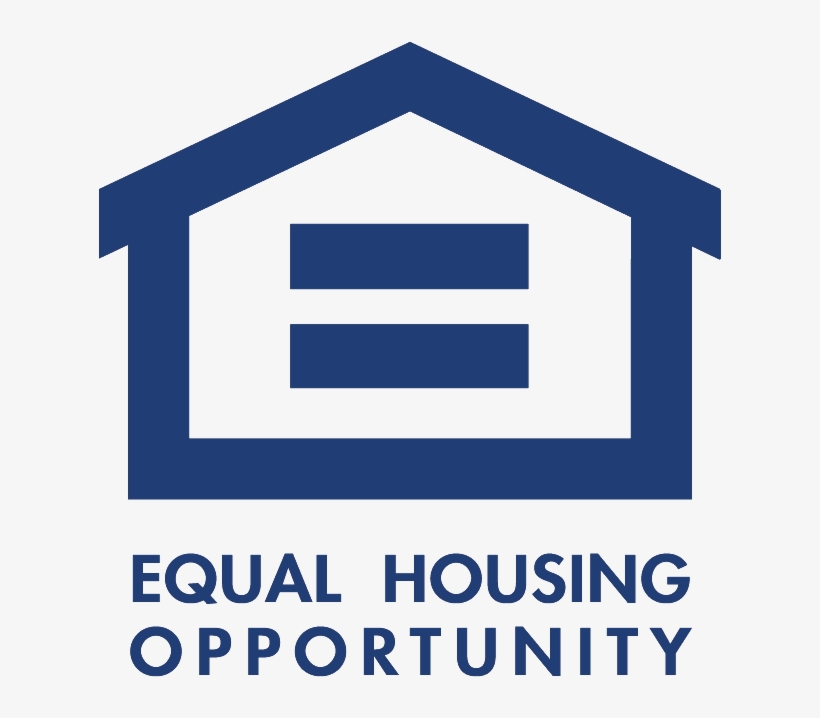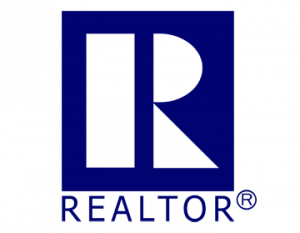


21 Highland Ave 2 Jc, Journal Square, NJ 07306
240005659
Condo
Townhouse, Contemporary, Other-See Remarks
New York View
Hudson County
Listed By
HUDSON COUNTY
Last checked May 3 2024 at 2:16 PM GMT+0000
- Full Bathrooms: 4
- Half Bathroom: 1
- Oven/Range Gas
- Fireplace
- Microwave
- Refrigerator
- Intercom
- Private Roof Top
- Washer/Dryer
- Other-See Remarks
- Appliances : Dishwasher
- Intercom
- Fireplace
- Private Roof Top
- 16.01
- A/C Central
- Gas on Gas
- Brick
- Aluminum/Vinyl
- Stucco
Estimated Monthly Mortgage Payment
*Based on Fixed Interest Rate withe a 30 year term, principal and interest only





Description