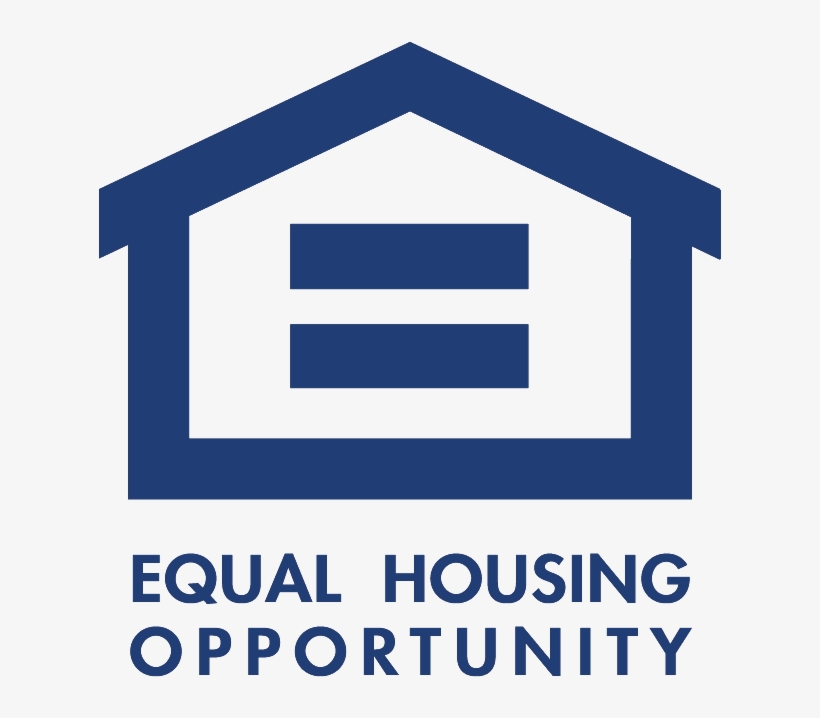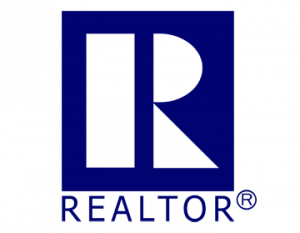


106 Grace St 1 Jersey City, NJ 07307
3925245
$3,330(2023)
2,614 SQFT
Condo
2024
Multi Floor Unit, Contemporary
Hudson County
Listed By
GARDEN STATE MLS - IDX
Last checked Oct 22 2024 at 10:11 AM GMT+0000
- Full Bathrooms: 3
- High Ceilings
- Bar-Wet
- Eat-In Kitchen
- Center Island
- Breakfast Bar
- Jersey City Heights
- Level Lot
- Fireplace: Gas Fireplace
- Fireplace: 1
- Forced Hot Air
- Central Air
- Dues: $250
- Wood
- Tile
- See Remarks
- Brick
- Roof: Flat
- Utilities: Public Water, Gas-Natural, Electric
- Sewer: Public Sewer
- Fuel: Gas-Natural
- See Remarks
- Built-In Garage
- Paver Block
- 1 Car Width
- 1,725 sqft
Estimated Monthly Mortgage Payment
*Based on Fixed Interest Rate withe a 30 year term, principal and interest only
Listing price
Down payment
Interest rate
%Notice: The dissemination of listings displayed herein does not constitute the consent required by N.J.A.C. 11:5.6.1(n) for the advertisement of listings exclusively for sale by another broker. Any such consent must be obtained inwriting from the listing broker.
This information is being provided for Consumers’ personal, non-commercial use and may not be used for anypurpose other than to identify prospective properties Consumers may be interested in purchasing.





Description