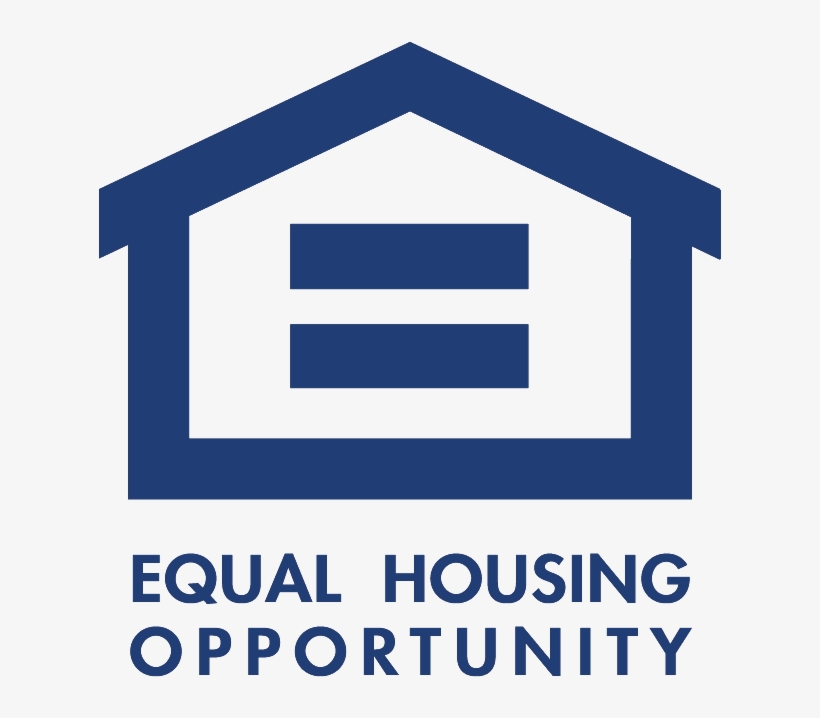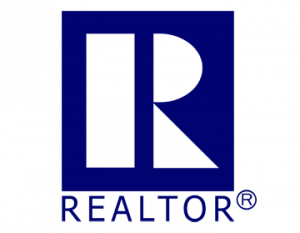


120 Highland Ave Jersey City, NJ 07306
3872946
$11,240(2022)
2,178 SQFT
Single-Family Home
1900
Colonial
Hudson County
Listed By
GARDEN STATE MLS
Last checked May 3 2024 at 11:51 AM GMT+0000
- Full Bathrooms: 2
- Walk-In Closet
- High Ceilings
- Carbon Monoxide Detector
- Pantry
- Journal Square
- Level Lot
- Fireplace: Living Room
- Fireplace: Gas Fireplace
- Fireplace: 1
- Forced Hot Air
- 1 Unit
- Window A/C(s)
- Finished-Partially
- Wood
- Vinyl Siding
- Roof: Flat
- Utilities: Public Water, Gas-Natural, Electric
- Sewer: Public Sewer
- Fuel: Gas-Natural
- Garage Door Opener
- Detached Garage
- Blacktop
- 2 Car Width
- 3,475 sqft
Listing Price History
Estimated Monthly Mortgage Payment
*Based on Fixed Interest Rate withe a 30 year term, principal and interest only
Listing price
Down payment
Interest rate
%Notice: The dissemination of listings displayed herein does not constitute the consent required by N.J.A.C. 11:5.6.1(n) for the advertisement of listings exclusively for sale by another broker. Any such consent must be obtained inwriting from the listing broker.
This information is being provided for Consumers’ personal, non-commercial use and may not be used for anypurpose other than to identify prospective properties Consumers may be interested in purchasing.





Description